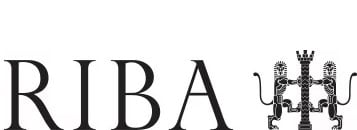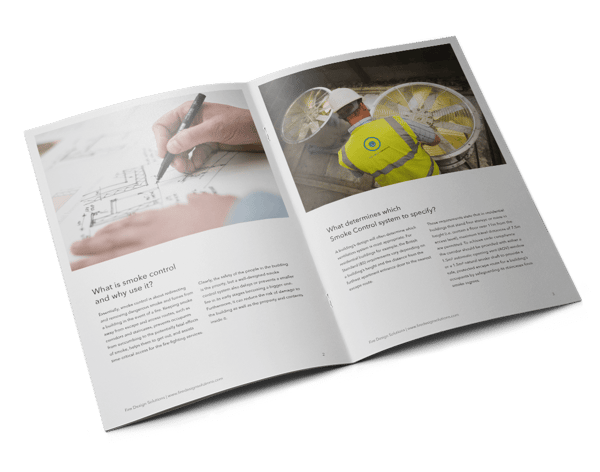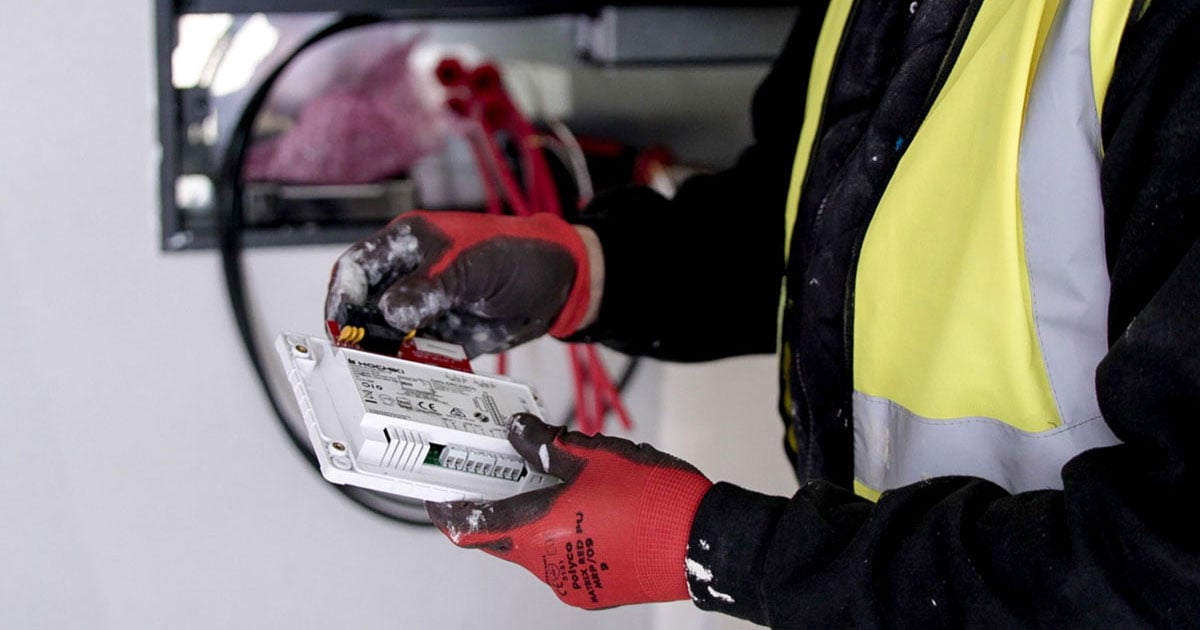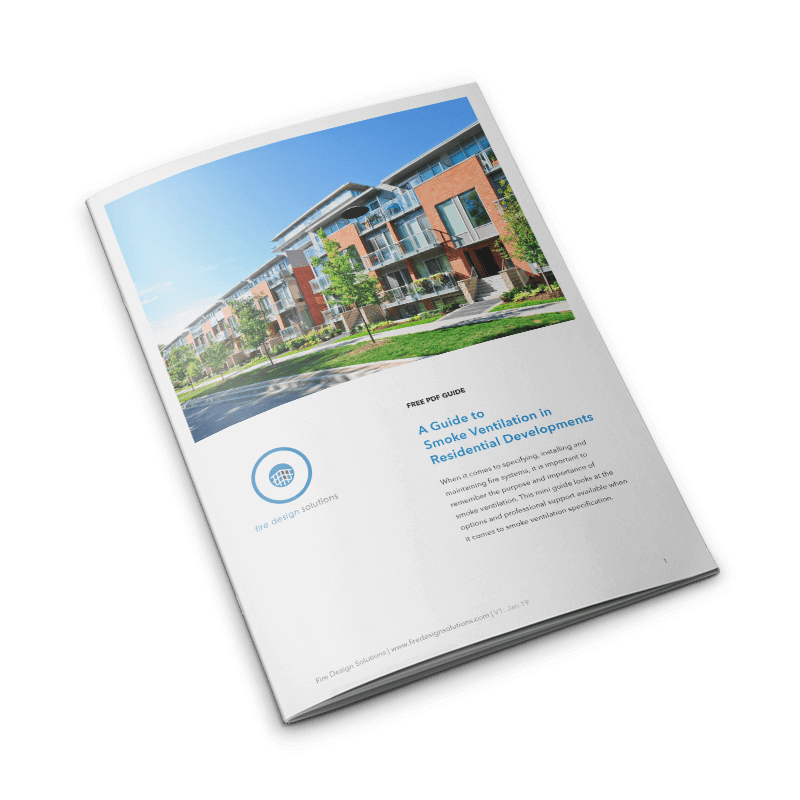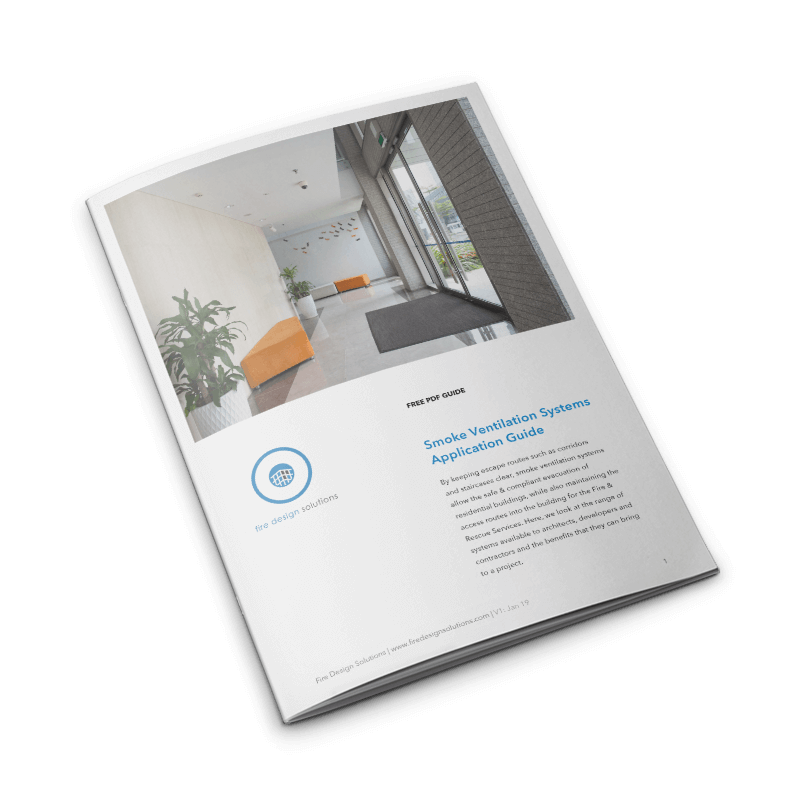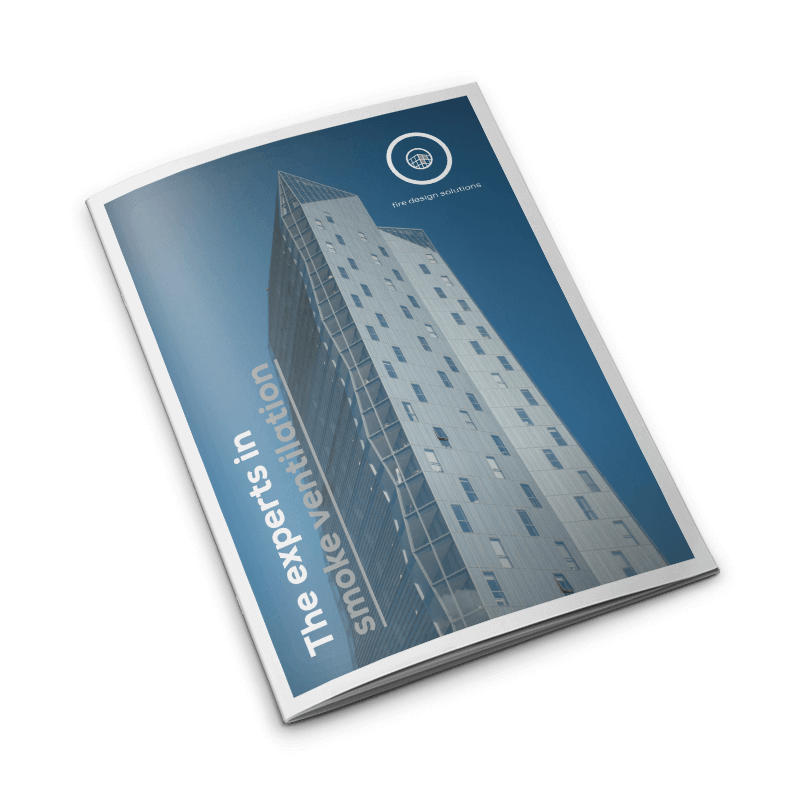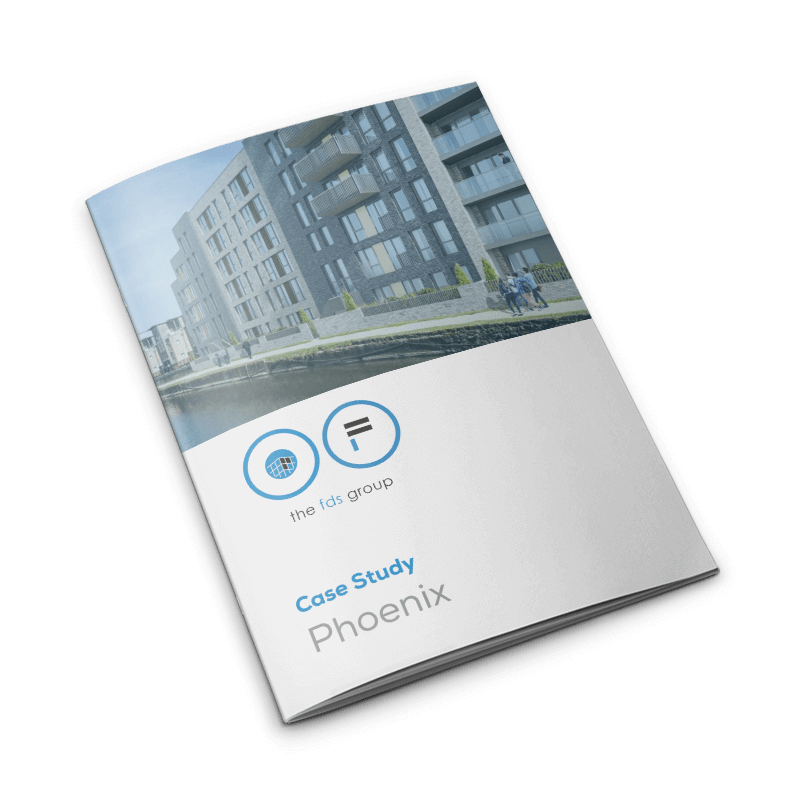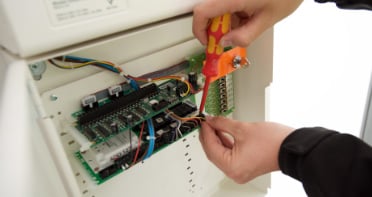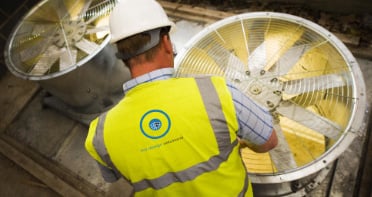Planning the fire safety strategy for your next project can indeed be exhaustive, especially for large development projects such as shopping centres, stadia, hospitals, residential buildings and other large multi-use complexes. With that being said, specialist consultant services are often required.
As an architect, engineer or lead designer, you know that fire safety is not all about Approved Document B. In fact, Approved Document B is only one of many critical fire safety compliance guides including the Fire Safety Order 2005, Building Regulations & Fire Safety Procedural Guidance, BS 476-7, and BS EN 13501-1 to name a few. Following all fire safety regulations and ensuring compliance is a vital responsibility of its own.


